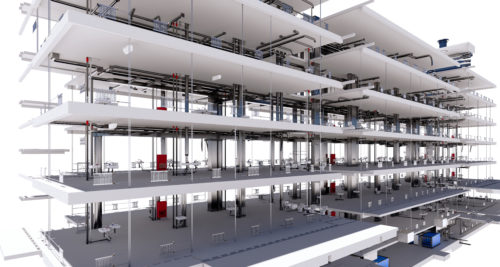Dehumidifier Corporation of America (DCA) is a major U.S. manufacturer of quality dehumidification systems. When planning your next dehumidification project, BIM files can be a big help. Using visualization technology, these files reduce errors and prevent conflicts when implementing your dehumidification system. As such, they are often used in ground logistics, piping planning, construction, step sequencing, and more.
What are BIM Files?

Building information modeling, or BIM, involves the process of creating and managing information on a construction project throughout its entire life cycle. This includes detailed 3D models and accompanying structured data such as handover, execution, and product information. The primary purpose of BIM is to provide a digital representation of your actual facility, including all aesthetic elements (windows, roof, walls) and function systems (electrical, HVAC).
Once BIM files are created, they can be shared between participating disciplines during the design and build of your project. Simply double-click the .bim file on your PC and the file will launch in the appropriate application, so long as your file associations are set up correctly.
BIM vs. CAD
BIM is used in the design and construction of various commercial buildings, whereas CAD is typically used for the industrial design of electrical and mechanical assemblies. Each file type includes crucial characteristics that enable the discovery of construction-related issues and allow for virtual collision detection. When choosing between BIM and CAD, it’s important to understand the benefits and properties they each offer.
BIM
BIM gives the following benefits and features:
- Conflict prevention. These files enable earthwork teams to determine if clashes may occur. Doing so determines whether the design needs to be altered to avoid problems down the line.
- Use in construction. The construction industry relies on BIM to determine which structures will work best over certain types of soil.
- Use in planning piping. BIM can be used to create 3D piping designs to help determine the ideal piping type, length, and diameter for your site.
- Visualization technology. This allows you to visualize your site and see how a structure will appear from the ground up.
- Error reduction. BIM makes it easy to catch errors that appear in your proposed design and make any necessary corrections.
- Use in ground logistics. BIM can be used to outline plumbing logistics at a given site, making it easy to find the ideal stretch of land for your project.
- Step sequencing. BIM can arrange the construction process in a series of steps, including any necessary logistics.
CAD
CAD is a collection of software tools that allow designers to construct 2D and 3D virtual models of buildings, structures, machines, and parts. CAD allows surveyors and earthwork teams to assess a planned construction before beginning work on the ground. The following are some qualities of CAD:
- Enhanced visualization
- Use for structural engineering
- Accurate design specs
- Improved communication
- Use in earthworks logistics
- Input and feedback
The interactivity of the multiple dimensions throughout the editing process is a significant distinction between BIM and CAD. The dimensions that make up an item are linked in BIM. As a result, any changes to a building design may be adjusted in a single edit.
Preview and Link to DCA BIM Files
DCA offers both horizontal and vertical dehumidifiers. The orientation of the ductwork usually determines whether horizontal or vertical dehumidifiers are the best choice. Indoor installations can often employ horizontal or vertical airflow dehumidifiers, depending on the ductwork.
To aid in your next dehumidification project, we offer BIM files for our dehumidifiers and remote condensers. These can be found under the “Downloads” tab in the links below.
Our horizontal outdoor rooftop dehumidifiers include both water heating assist and non water heating assist configurations:
Vertical Dehumidifiers are usually floor-mounted with top air discharge only:
All dehumidifiers from DCA are manufactured with all electrical devices and valves in place to be connected to remote condensers:
- LORC Series Remote Condensers
- LNH Series Remote Condensers
- LNQ Series Remote Condensers
- LNX Series Remote Condensers
- LNL Series Remote Condensers
- ORC Series Outdoor Air Cooled Remote Condensers
Replacement Dehumidifiers are best served by replacing a failed dehumidifier with a comparable airflow dehumidifier, i.e., horizontal replacing horizontal, etc.
BIM Files from DCA
Using DCA BIM files takes into account the use of visualization technology to simplify several processes, including step sequencing, ground logistics, piping planning, and conflict prevention throughout the construction phase.
Use DCA’s BIM File Program to help you plan your next dehumidification project. Contact us for more information or to request a quote for your dehumidification solution.
Topics: Uncategorized





